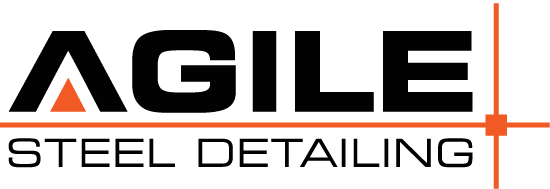

We provide structural & miscellaneous steel site erection plans & fabrication shop drawings
for commercial & residential construction projects, moving you from the approval process
to installing steel as soon as possible

The detailing process at its most basic level involves us providing you a set of drawings in PDF format that you then pass along to the general contractor for review. Once approved,
we make any necessary revisions and provide you a final set of drawings that you can use to fabricate and install your steel. This fabrication package will also include reports listing
quantities, profiles, bolts, etc for ordering purposes.
However, some clients may require additional services, such as broken-out phase-specific packages, templates, processing files such as DXFs & NC files
for automated plate & tube processing, FABTROL project management, etc.
Also, some projects may require the use of existing models (CAD, Revit, Sketchup, etc) that we import into our systems, or they may need us
to export files for review by the design team in their BIM models. We maintain active Tekla Structures licenses and stay up to date with the latest industry trends, as advised by the governing bodies AISC and NISD, of which we are members
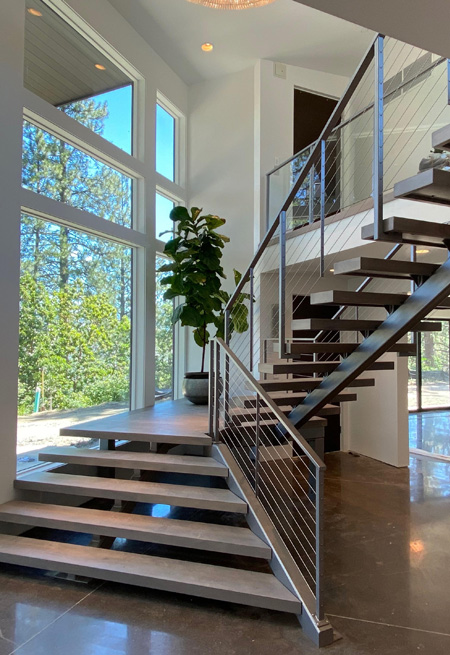
This one of a kind staircase required working from back-of-the-napkin sketches, but it turned out great
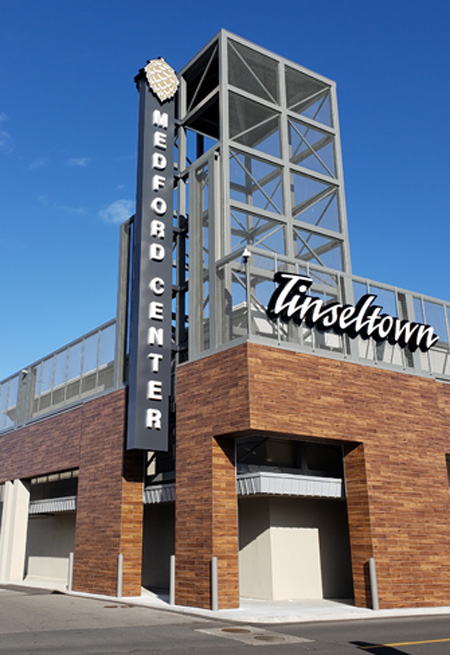
120 foot tall tubesteel signage tower with bracing & mesh infill
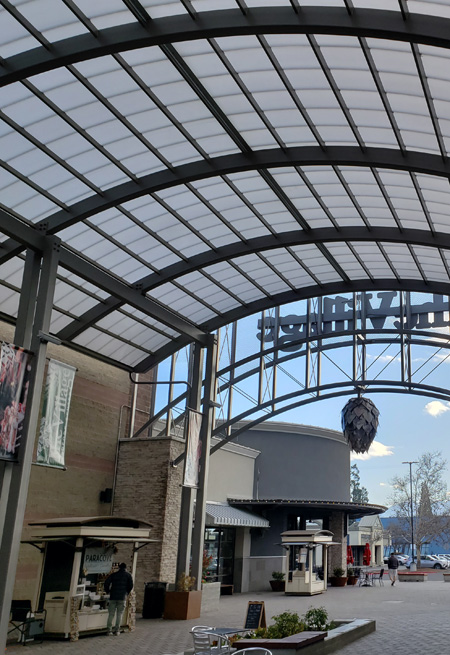
Rolled tubesteel canopies covering entries and exits to The Village shopping center
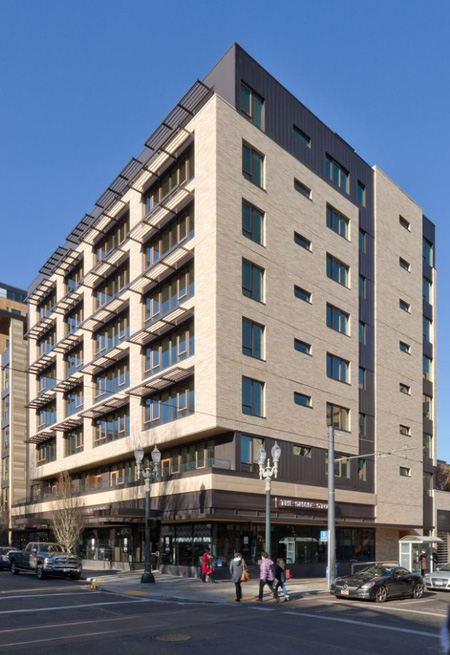
Eight story residential apartment building with a mixture of structural steel and concrete
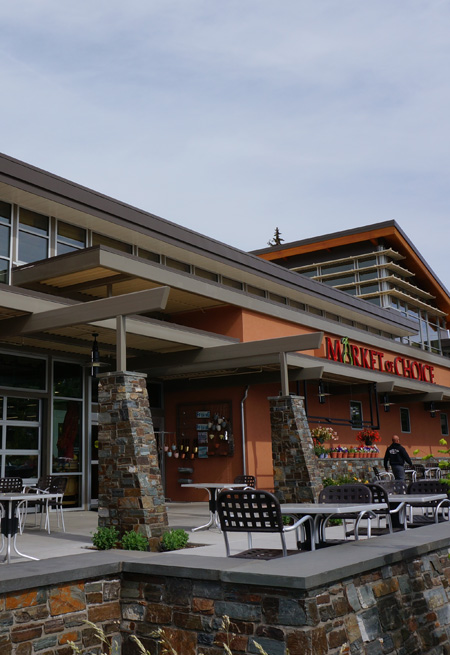
Upscale grocery store framed by structural steel, including steel girders & joists
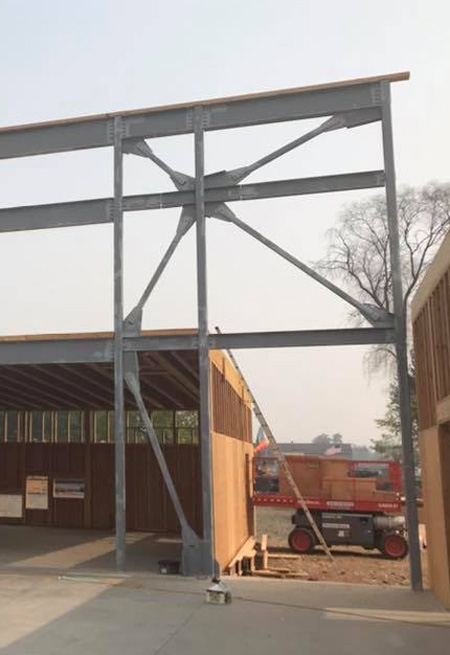
Structural steel framed hospital building with braced-frames
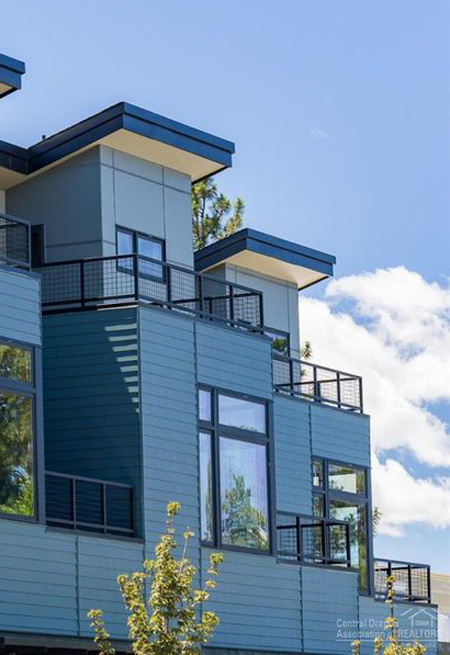
Residential apartment building with exterior guardrails
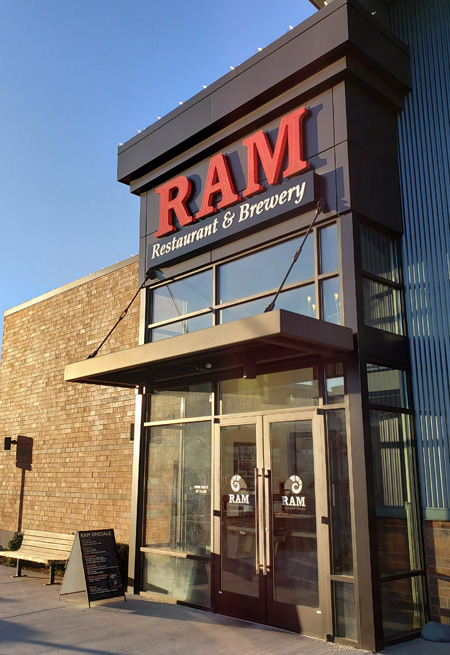
Structural steel with architecturally exposed steel canopies
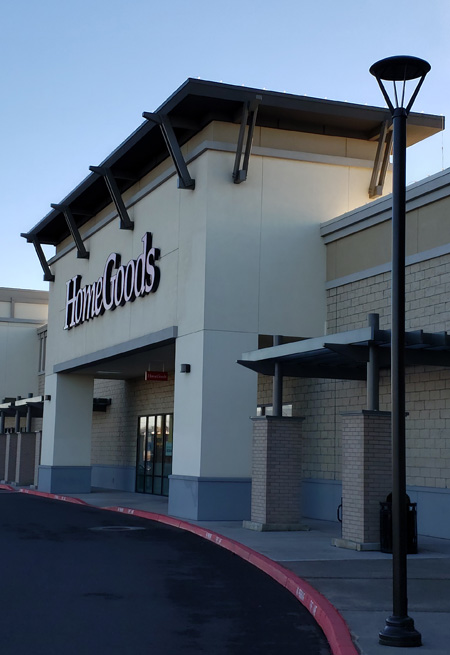
Seven building shopping center with structural steel, including girders & joists, and architecturall exposed steel
